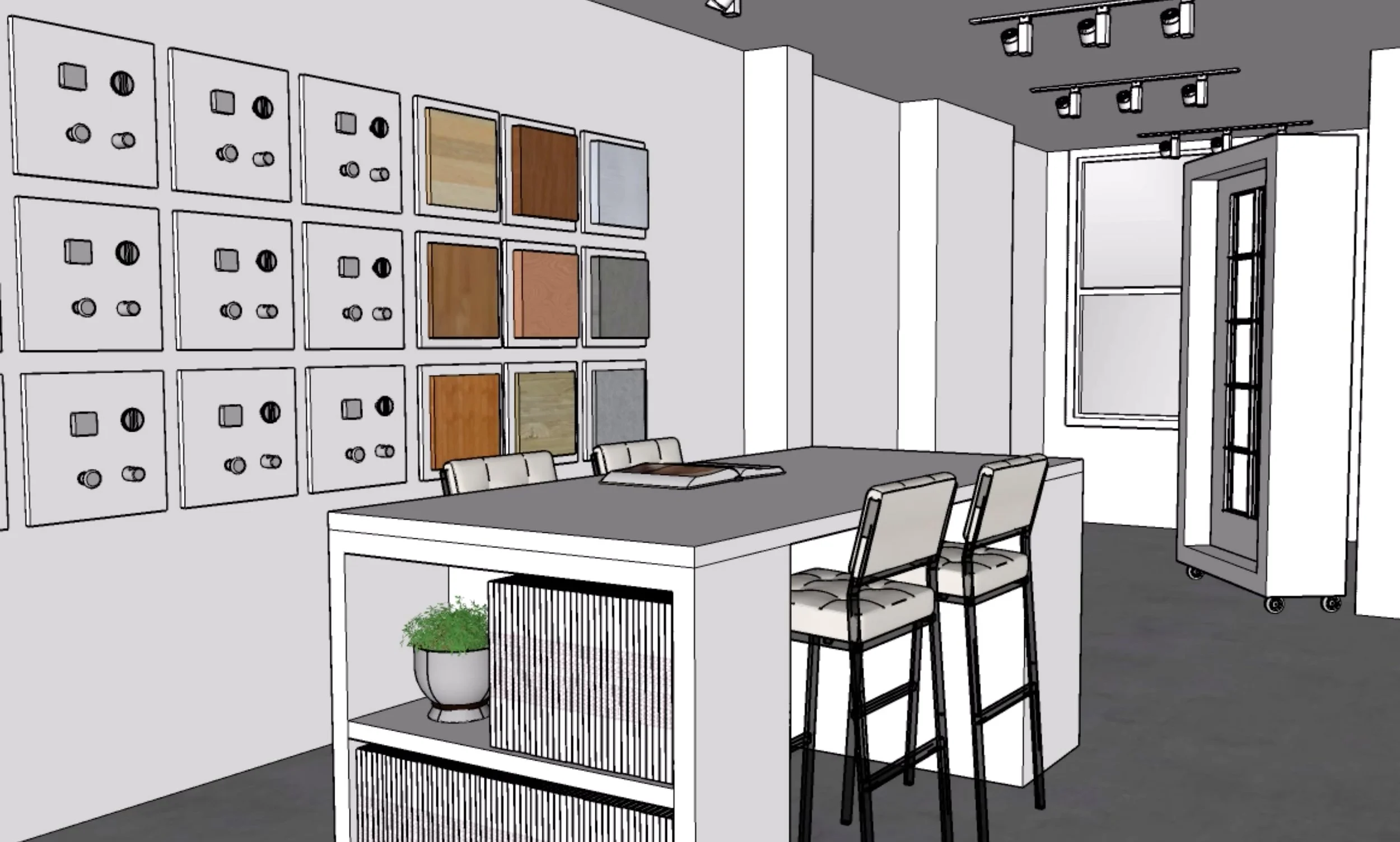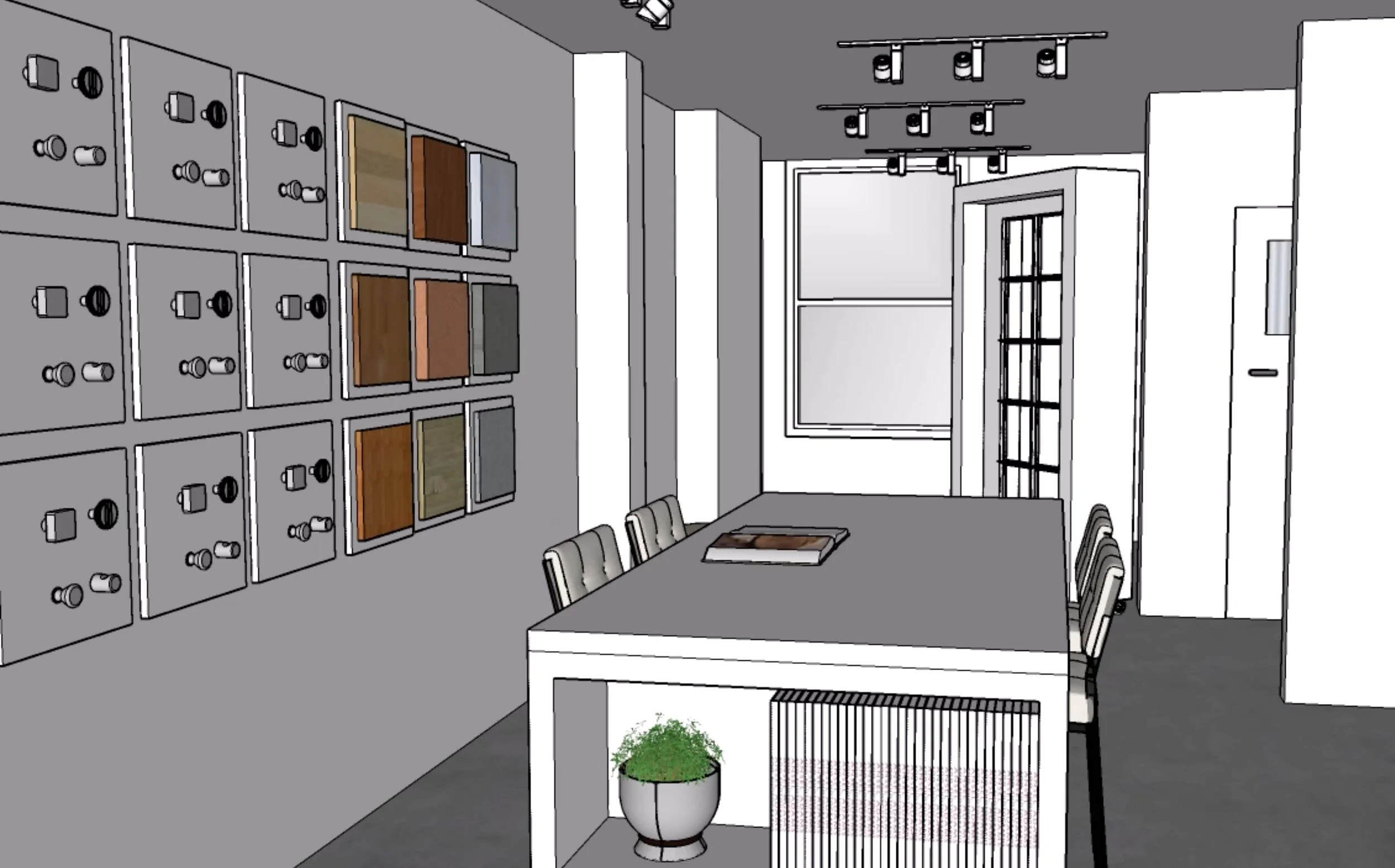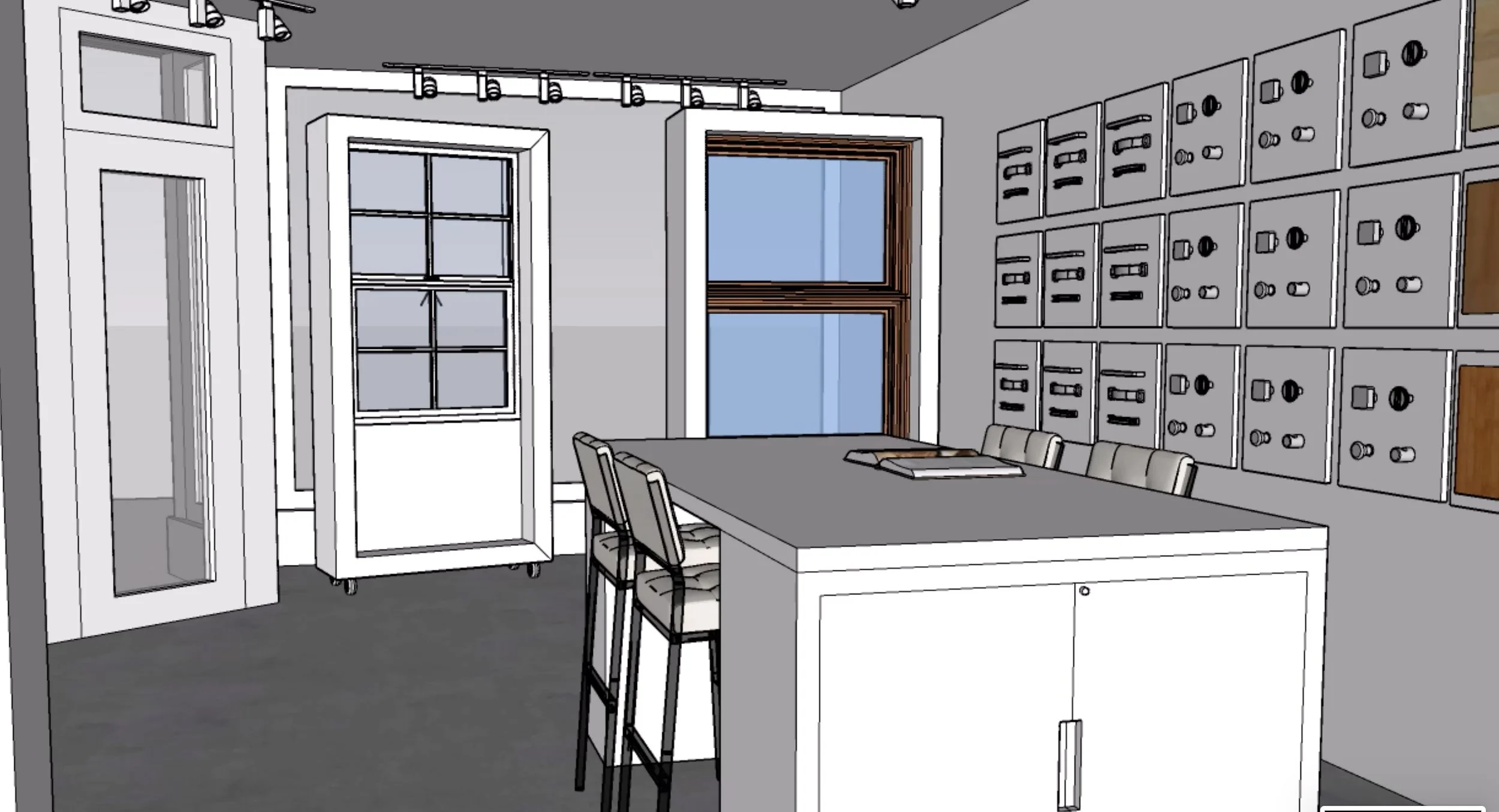
Brockley Showroom
Asked to design a showroom space that the company had owned for a number of years but never used. The space had great street frontage and therefore was important to attract attention and stand out from its neighbours.
We decided to design the space to be open and welcoming, removing some internal wall on the main floor, which would open the space so more products could be visible from the street and make better use of the large existing windows.
On investigation we found that under the floating ceiling was a concrete ceiling which we wanted to expose and then install exposed conduit leading to track lighting so the lighting could move with the displays when necessary also allowing for a taller ceiling.
As the client is a window company we decided to have a wall of panels of finishes and fixtures that would be removable so that it created a attractive display but also allowed the customers to remove the panels then use and feel the finishes before making their selection. We also designed the window stands that would be on castors, so our client could move the display around.
We also designed the bespoke joinery Island table that was to be positioned in the middle of the room so customer service was front and center to welcome clients. It allowed for lockable storage at one end and marketing portfolios at the other.
This project is on pause as there was a change in yearly objectives for the company
Client:
Private
Property type:
Commercial
Property location:
London







